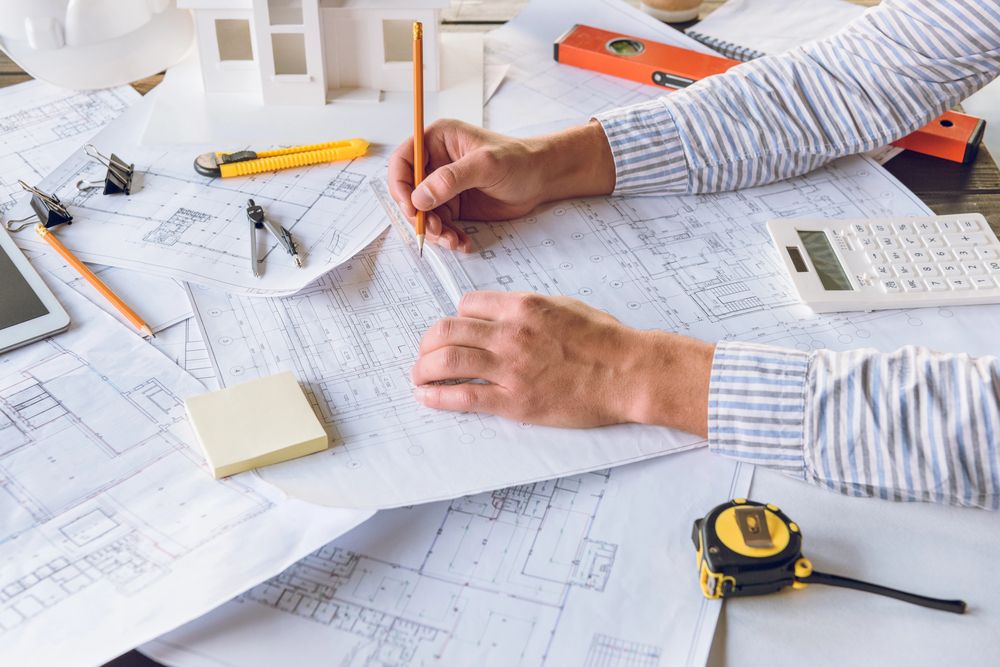Walk Your Plan: See, Experience, and Perfect Your Design Before You Build
What is Walk Your Plan?
Walk Your Plan is an immersive design visualization tool that lets you experience your design before you build. By projecting your digital blueprint onto the floor at true scale, you can walk through your future home or commercial space and get a feel for the layout before construction begins. This life-sized design preview empowers you to explore layout options, identify potential issues early, and feel fully confident in your decisions. Clients benefit from fewer errors, stronger collaboration, and a clear vision of the finished space, all backed by ResTech’s trusted, consultative approach to smart technology integration.
What You Can Do
Walk Through Architectural Blueprints
Preview Interior Designs to Scale
Test Layouts for Events or Retail Spaces
Optimize Lighting, Flow & Materials
Validate ADA, Code & Safety Compliance
Detect Design Conflicts Before They Cost You
How Walk Your Plan Works

-
1. Share Your Plans:Send us your blueprints, CAD files, or 3D models, we’ll handle the rest.
-
2. We Build the Projection:Our team prepares a life-sized digital blueprint projection for review.
-
3. Book Your Walkthrough:Schedule time in our space to experience your design before you build.
-
4. Step Inside and Explore:Walk your plan, test ideas, and make real-time decisions with confidence.
-
5. Review, Refine, Repeat:We provide feedback, adjustments, and visuals to support your next steps.
-
6. Build with Clarity:Move forward with a clear vision, knowing your design feels just right.
Why Choose Us
Let’s Walk Your Plan
Take the guesswork out of your next project. Schedule a walkthrough and see your design come to life at full scale, fully interactive, and guided by experts who care about getting every detail right.
